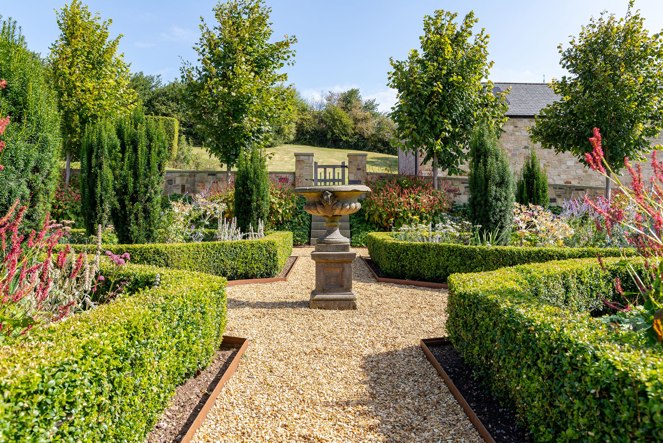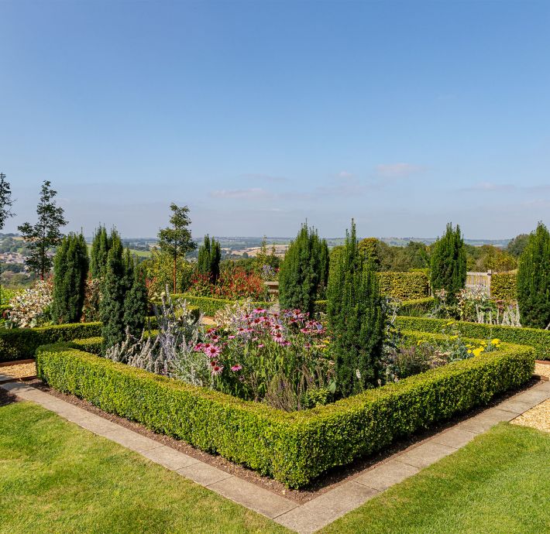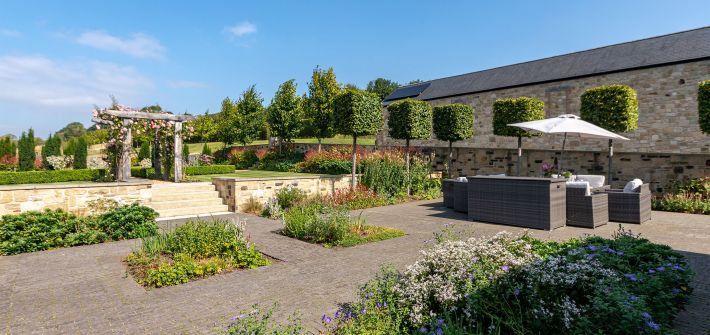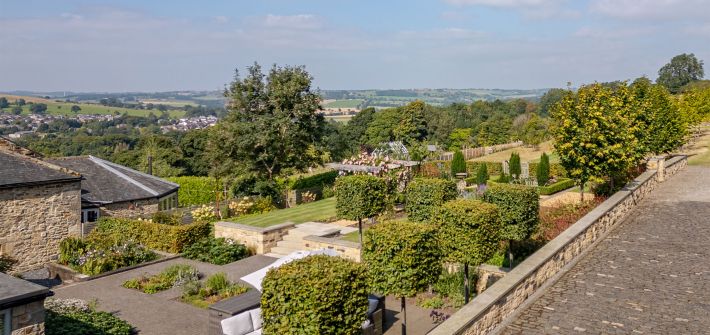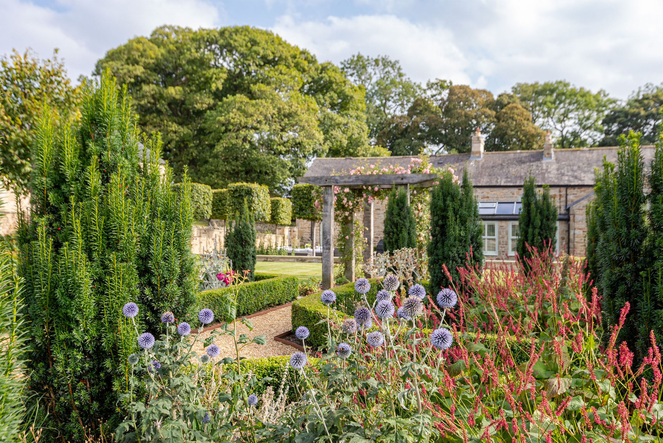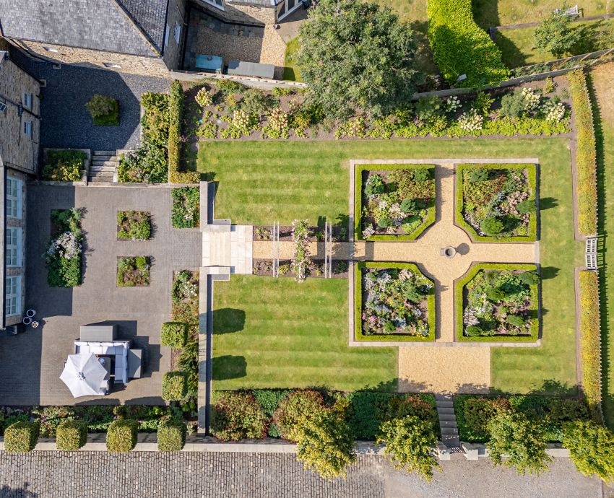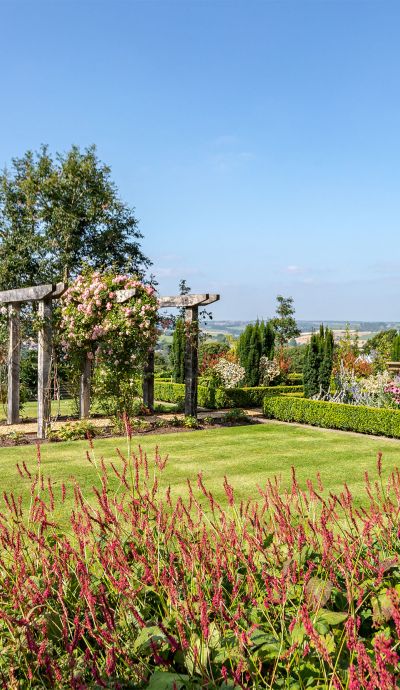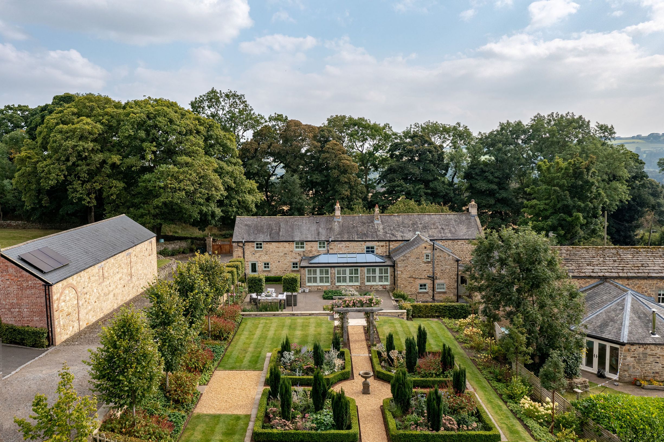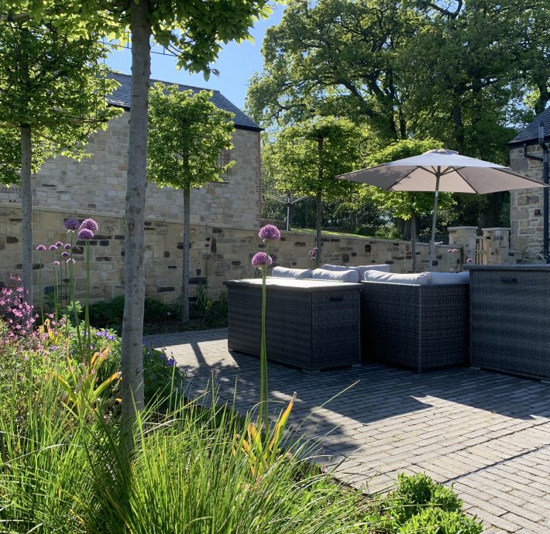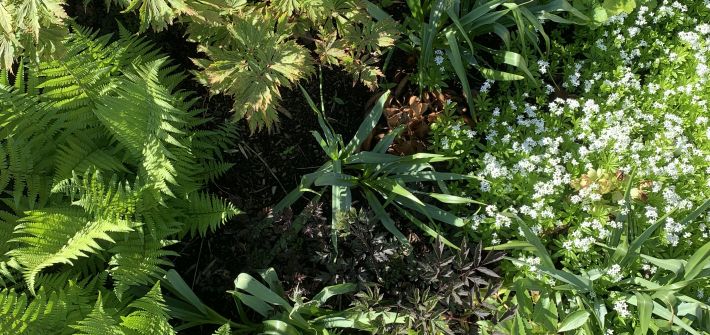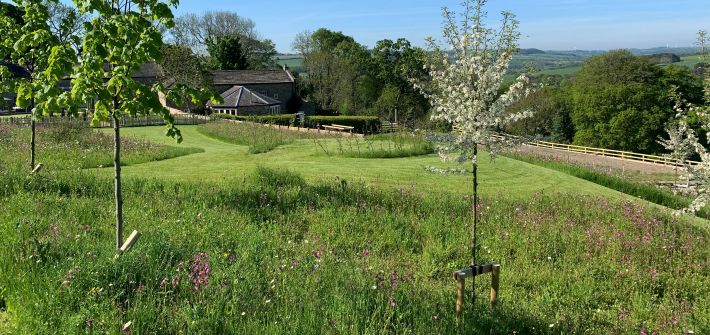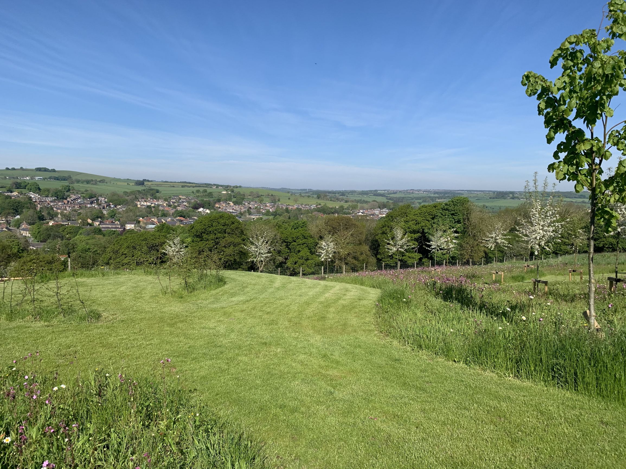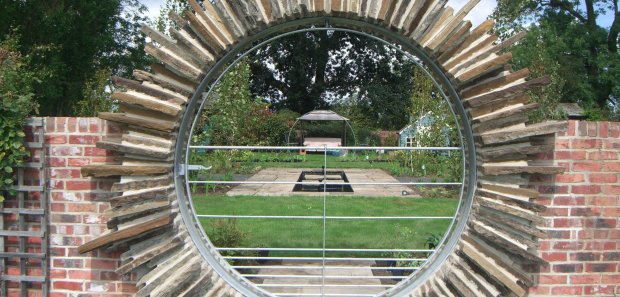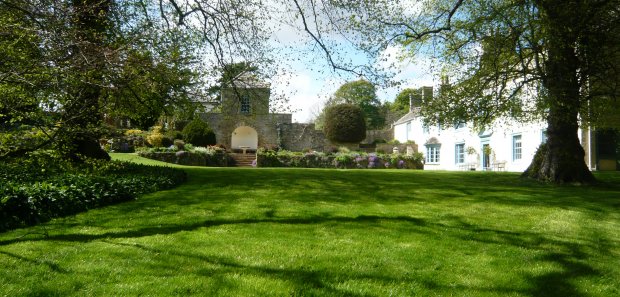Client
Private
Location
County Durham
Photography by
Vue3sixty Ltd (apart from last four photos)
Southern Green Ltd was commissioned to develop proposals from concept to implementation for this 18th century farmhouse garden in County Durham. A series of terraced garden spaces were designed to take advantage of the topography and so that the garden became an extension to the house. Adjacent to the house, a square shaped terrace has been created which acts as an outdoor dining space and includes richly planted beds. Adjacent to the central space is a sunken garden, consisting of timber sleepers and shade loving plants. The terrace is framed by box headed trees backed by a stone retaining wall and is anchored on the axis to the garden rooms beyond. The transition from the terrace is marked by stone steps and a pergola which frames the view of the formal garden. Beyond the formal garden, a wildflower meadow leads to the viewing mound and orchard. The mound provides views back over the contrasting garden spaces and also provides spectacular views across the valley.
